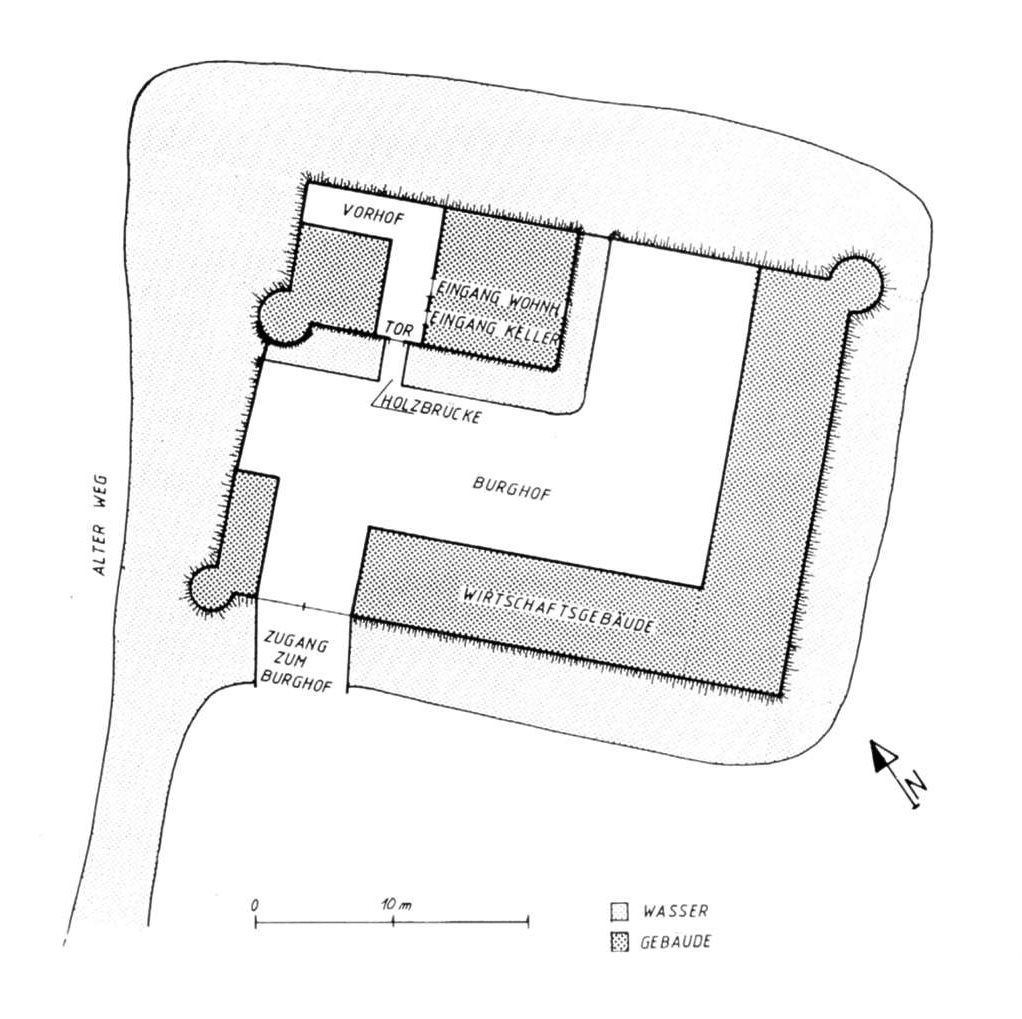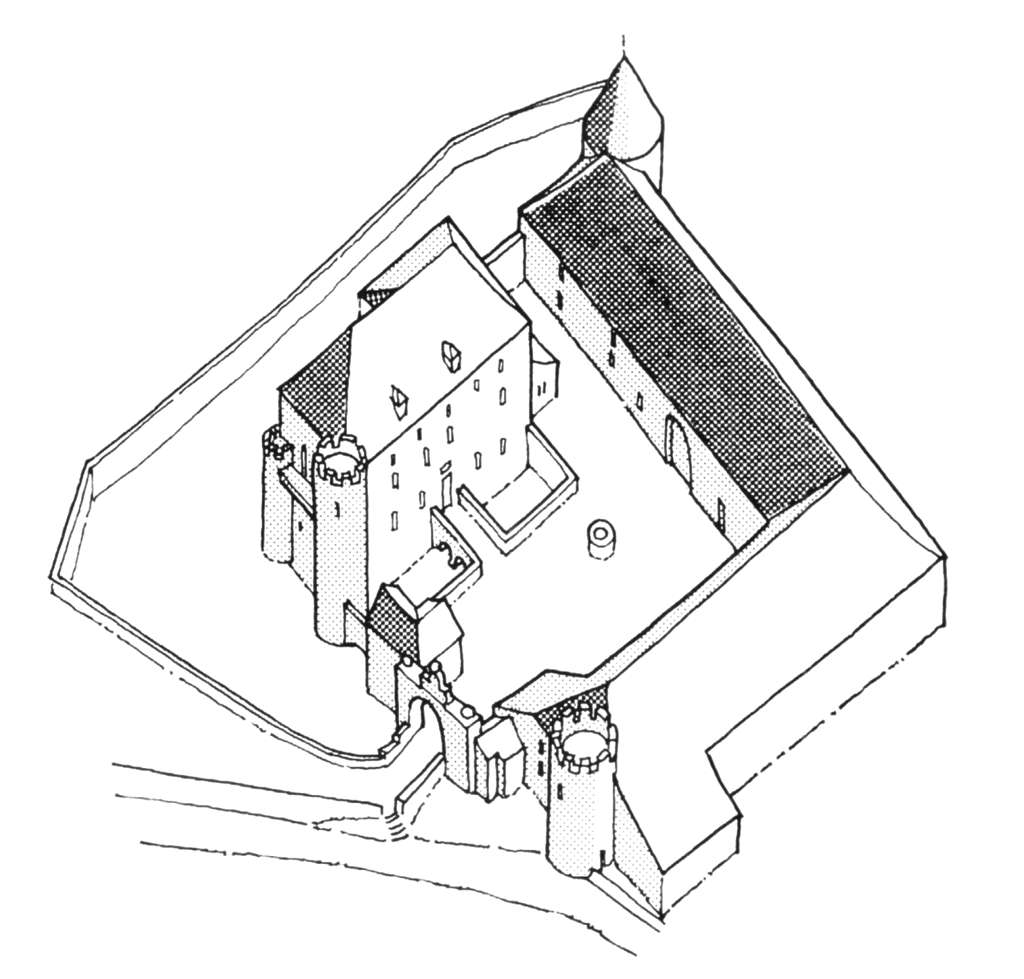Raeren castle
Over the centuries, Raeren castle has often changed owners, either by inheritance or sale. Since 1959 it has been partially owned by the municipality of Raeren. In 1963 the Pottery Museum situated in the main building of the castle opened its doors for the first time.
The castle in the 14th century – where the Iterbach and Periolbach meet
Raeren castle was built in the middle of the 14th century at the confluence of the Iter- and Periolbach on the site of a former iron ore smelter. Up to today, the builder still remains unknown.

The castle was a fief of the provost man chamber of the Aachen Marienstift. The first known owner of the house and farm "zen Roideren" in the parish of Walhorn was Johan van den Roideren († 1426). Back then, the castle consisted of a two-storey residential tower, a so-called "donjon" with an almost square layout. A kitchen building stood next to it, separated by a forecourt. The farm buildings were situated at their present location. The courtyard was accessed from the northeast. The entire property was surrounded by two moats and several ponds.
The castle complex today – From donjon to mansion
Towards the end of the 16th century the separate kitchen was destroyed by fire. In 1583 the actual owner, Philipp de Lomont, almost doubled the size of the building. He had one part of the moat filled with debris from the surrounding potteries and built an extension on the site of the former kitchen building. The date of this renovation is engraved above today's entrance and on a stone in the enclosing wall of the moat.

In the 18th century, the castle had become dilapidated. The former owner, lawyer Peter Joseph de Nys, rebuilt it in the romantic style. He built a dam with today's entrance coming from the "Burgstraße" and a remise. He is also responsible for the gothic lancet windows and the balcony adorning the north wall of the castle and raised the northwest tower to its current height, creating thus on each floor a round tower room. Up to today, the entrance portal shows the crest of "De Nys-Von der Gracht".